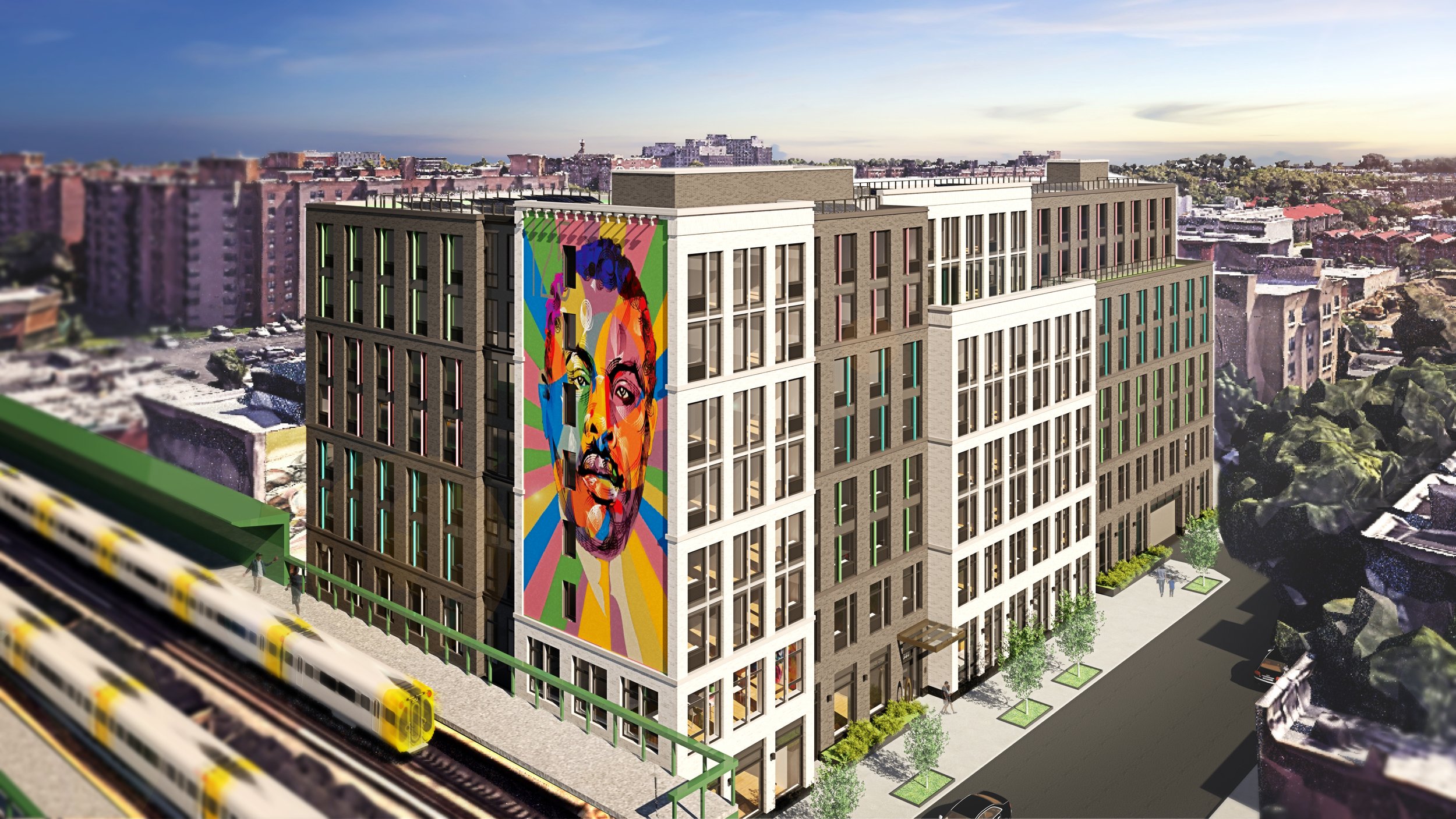Simba Simbi
Simba Simbi is a new affordable senior housing building under development in Brownsville, Brooklyn. At 11 stories, all of the units will be for seniors from the area. The design draws off the style of housing in Amsterdam, where numerous homes line a street with similar compositions and slight differences. With a long stretch of the street, Simba Simbi uses zoning regulations and set backs to create distinctive zones of separation while weaving similar ideas throughout. Color and art were also a large influence on the design as color weaves through the facade through the multicolor fins and art on the exterior as well as interior wall to the rear yard with its colorful stripes for the residents to enjoy in the yard. An amenity suite on the second floor contains a beautiful hobby room, computer room, and gym that all share similar light and great visibility from the street. Facing the train station will be a large mural continuing the idea of bringing art from the neighborhood onto and into the building.
Architect of Record: SLCE Architects


















